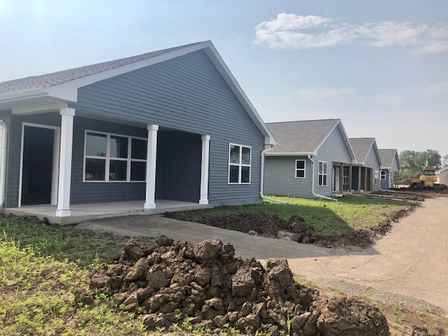top of page

GALLERY
Site Plans & Floor Plans

Linden Oaks Street Map

Linden Oaks Walking Paths

Floor Plan Reverse 3.20.21

Linden Oaks Street Map
1/4
Interior and Exterior

Exerior 1

Interior Finish 1

Second Bathroom

Exerior 1
1/15
Clubhouse
bottom of page








































